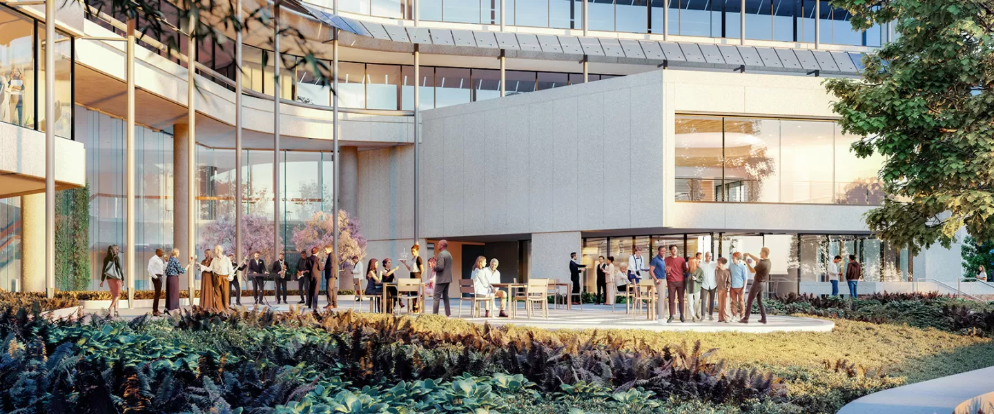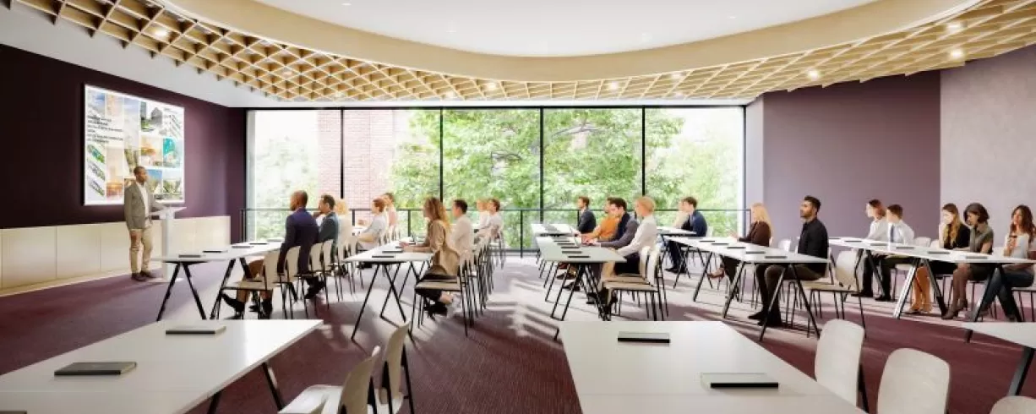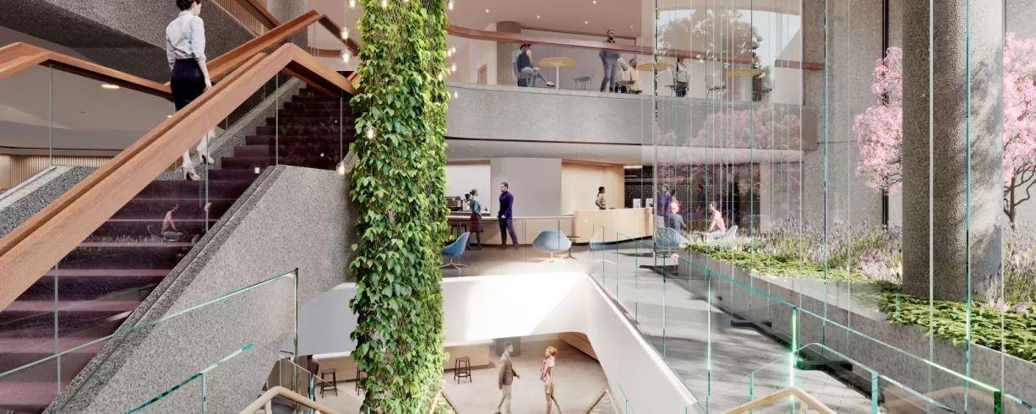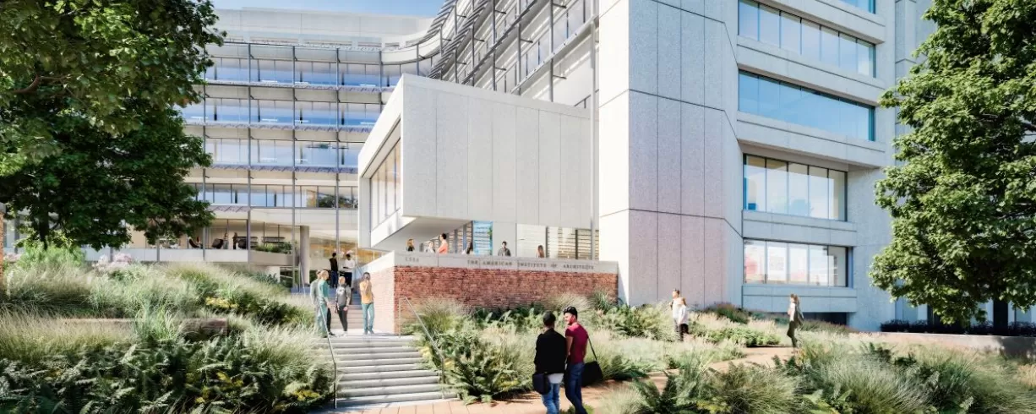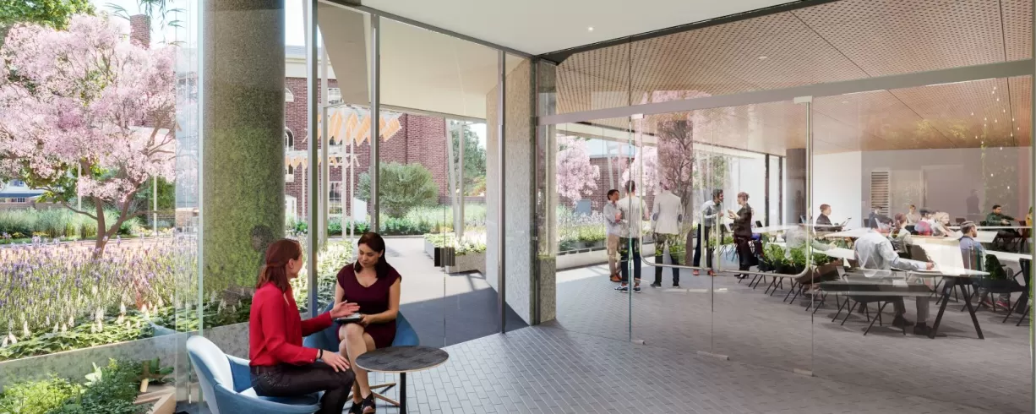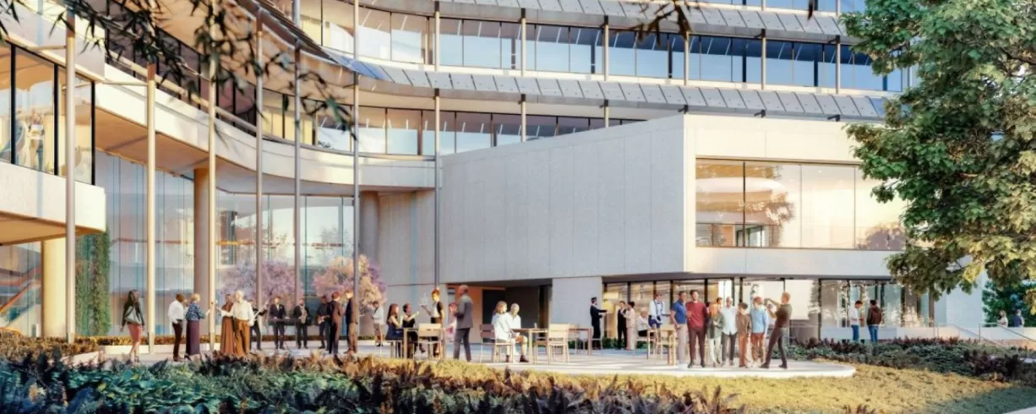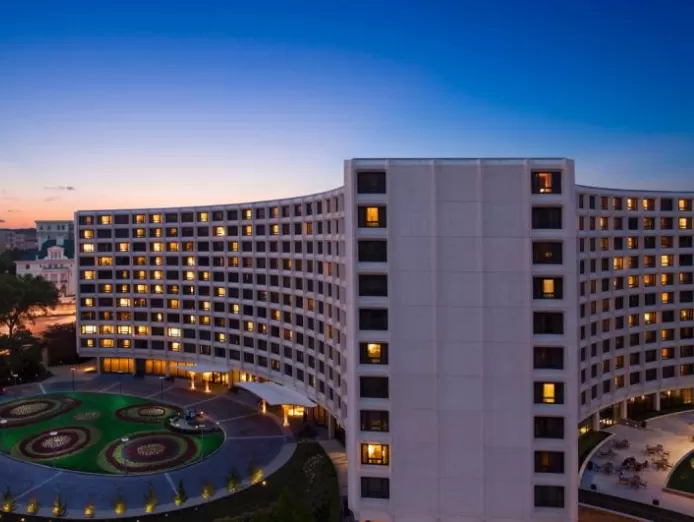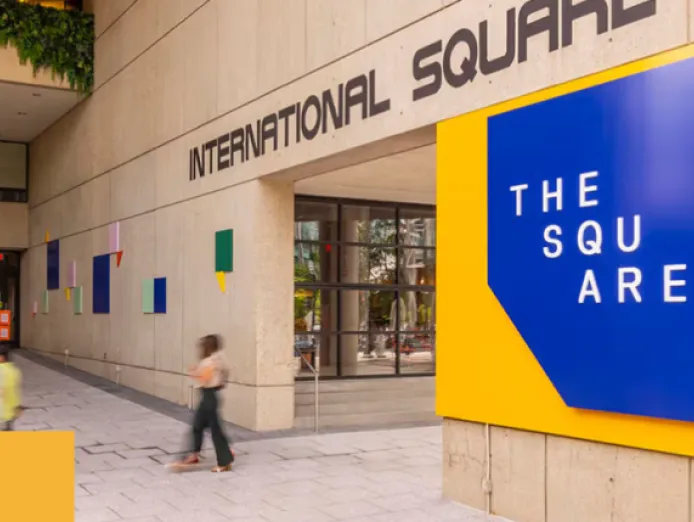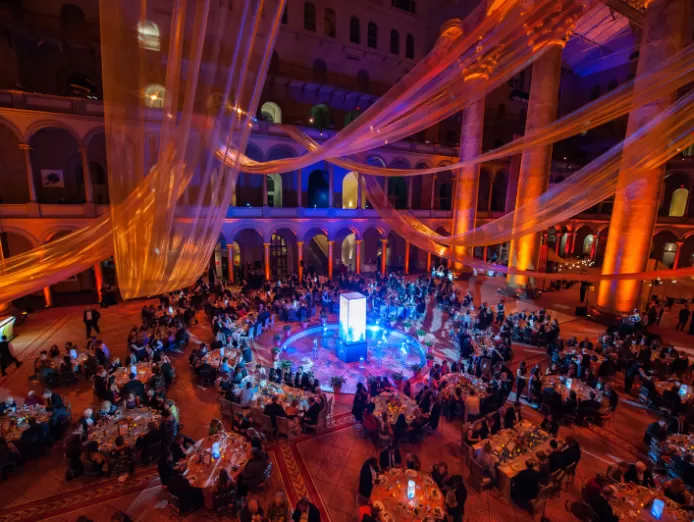The brand new meeting & event spaces at AIA are the perfect location for your next event!
The brand new meeting and event spaces at The American Institute of Architects is the perfect venue to make your next business meeting or private event not only productive but memorable! The AIA is now home of the AIA Global Campus for Architecture & Design—will be an event oasis in the heart of Washington, DC where historic charm meets modern elegance. Located at the corner of New York Avenue and 18th Street—only blocks away from the White House, the fully renovated facilities will offer a unique alternative to traditional event venues.
The campus will feature eight flexible meeting, event, and wedding spaces that can accommodate up to 300 guests. With private indoor and outdoor options, our venue is designed to inspire with distinctive architecture, natural lighting, open designs, and state-of-the-art technology. The brand new meeting and event spaces can host up to 300 guests for a standing reception in one of our eight unique spaces. Meeting rooms are equipped with integrated video conferencing capabilities to ensure seamless and productive events. The new AIA Commons has the capability to expand to an impressive 4000 square feet and is filled with natural lighting. In addition to productive meeting options, the outdoor courtyard, overlooking The Octagon House, is the perfect location, for a truly memorable special event!
Amenities
- A/V Equipment
- White board
- Easels
- Flip Chart
- Wifi
- Coffee/Tea Service
- Concierge
- Multilingual Staff
- ADA compliant
- Green/LEED Certified
- Multilingual
Accessibility
- Wheelchair Ramp
- Handicap Parking
- Elevator
- Accessible Tables
- Adequate/Additional Lighting
- Sensory-Friendly Options
Additional Information
Total Meeting Space Sq. Ft
18582
Largest Meeting Space Sq. Ft
4000
Largest Capacities
Banquet capacity: 200, Classroom capacity: 90, Theatre capacity: 175, Reception capacity: 350
Distance to Metro
4 Blocks
Distance to Conv Center
1.50 Miles
Floorplans
Pool
None
Nearby Landmarks
The White House
Min to Airport
15
Metro Station
Farragut West
Parking
Self
Valet
N/A
Metro Line
Blue
CONTACT
- Lobby
- Outdoor Courtyard
- Social Gallery
- The Commons
- Lower Level Workshop
- Events Meeting Room
- Entire Campus
- x
- x
- x
- x
- x
- x
- x
- 3900.00
- 5400.00
- 2400.00
- 4035.00
- 657.00
- 2190.00
- 200
- 200
- 200
- 205
- 150
- 350
- 220
- 50
- 140
- 120
- 100
- 180
- 40
- 120
- 120
- 24
- 90

