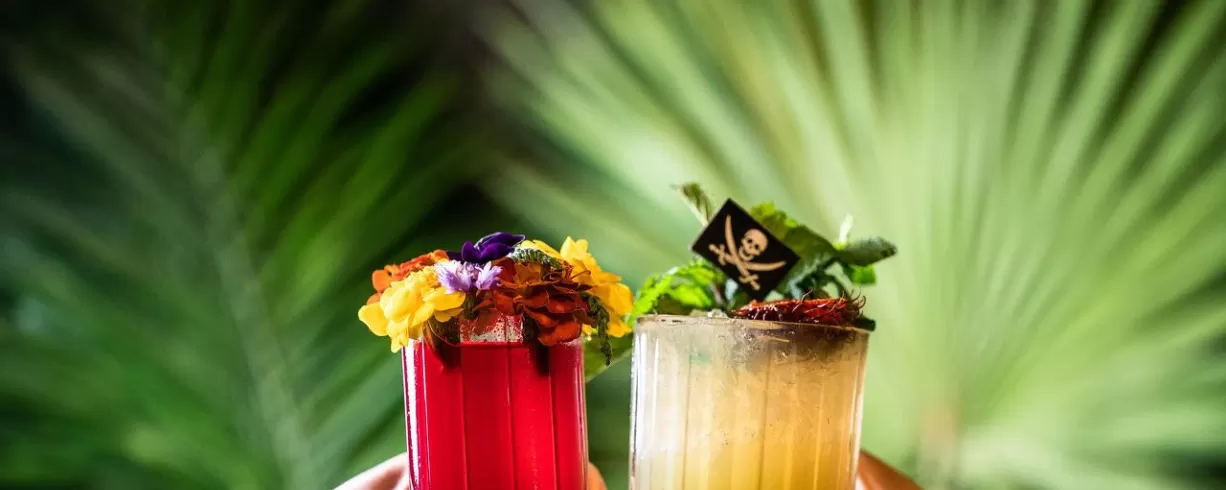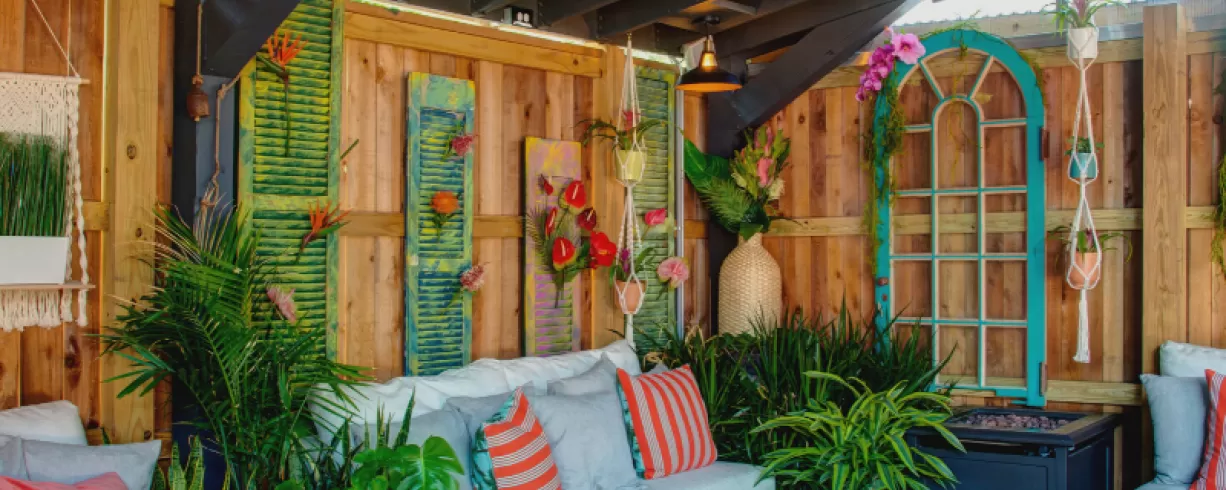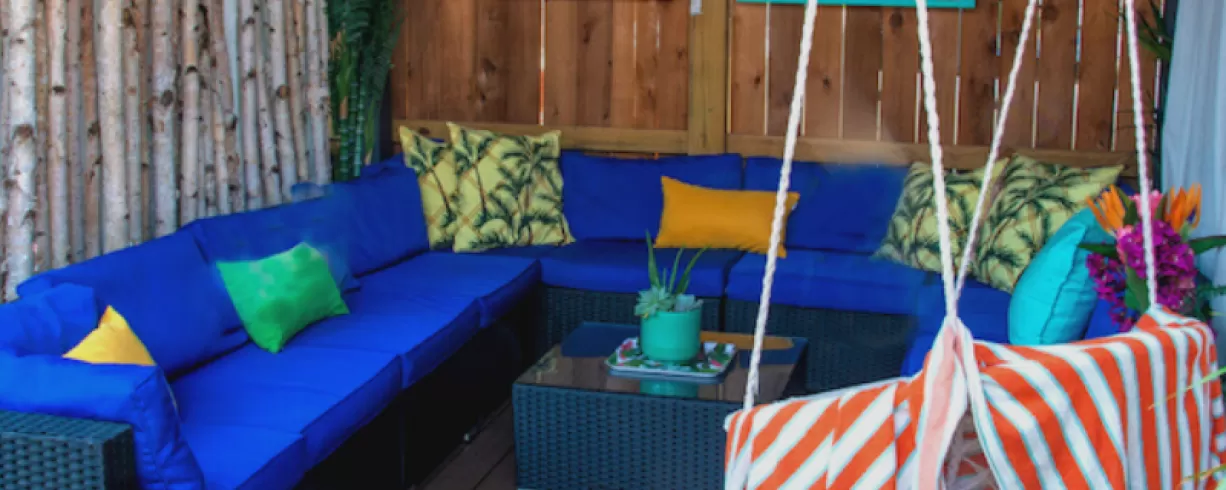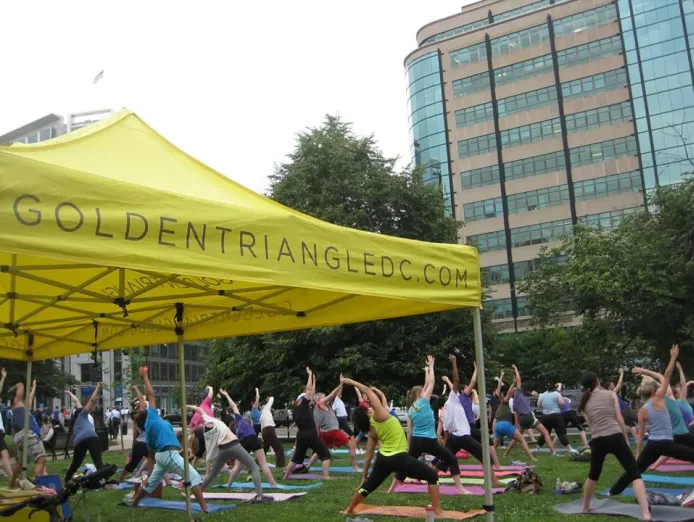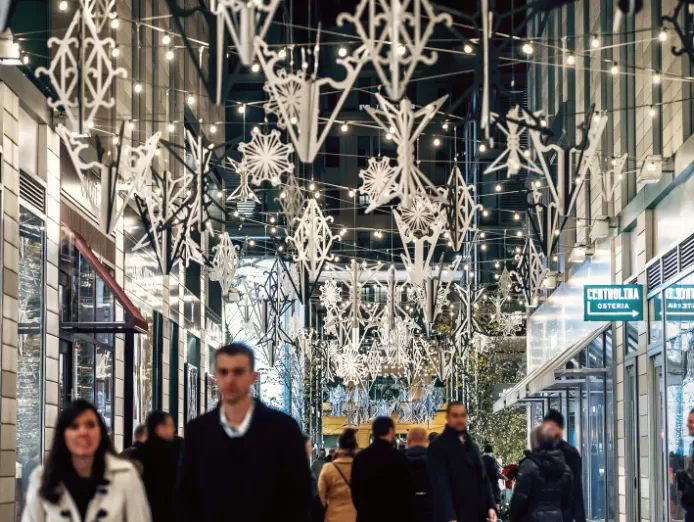DC's premier event venue, beer garden, cafe and tavern featuring a large indoor and outdoor space located in the heart of Washington, DC.
Hook Hall is DC's premier event and meeting venue featuring pillar-free, multi-flex indoor and outdoor space, located in the heart of Washington, DC. When our venue isn't playing host to some of DC's top events, meetings, galas and gatherings, it exists as a cozy cafe by day and uniquely themed bar at night. We are one of DC's largest venues with adjacent outdoor space that is completely transformable to make your clients' vision come to life. Owned and operated by veteran event producers, Hook Hall is designed for seamless event experience for both planners and patrons alike.
Out climate-controlled indoor hall features soaring 25-foot ceilings, a 40' bar, flexible layouts and natural rigging points for lighting and sound. With the ability to creatively segment the space, gatherings of all sizes can find a home at Hook Hall. Roll up the doors to transition to our outdoor space, featuring private cabanas, an expansive outdoor bar with 32 taps, and 5000 sq feet of green space. Specifically designed with weather in mind, the outdoor space can easily be tented to extend the indoor space outside and ensure the show goes on.
Hook Hall can accommodate up to 850 guests indoors and 650 people outdoors and is perfect for weddings, corporate events, birthday parties, showers and more. Looking for a more intimate space We have smaller spaces in the facility for 20 to 60 person events.
Schedule a tour today and together we can create the perfect setting for your clients.
Amenities
- A/V Equipment
- Easels
- Wifi
- Portable Stages
- Free Wifi
- Beer/Wine
- Buyouts
- Full Bar
- Happy Hour
- Live Music
- Reservation
- Guided tours available
- Open to public
- Produces public facing events
- ATM
- ADA compliant
- Green/LEED Certified
- Woman Owned
Accessibility
- Accessible Tables
Additional Information
Total Meeting Space Sq. Ft
34100
Largest Capacities
Banquet capacity: 875, Classroom capacity: 725, Theatre capacity: 1225, Reception capacity: 1375
Distance to Metro
3 Blocks
Distance to Conv Center
1.90 Miles
Floorplans
Pool
None
Length of Tour
Less than 1 hour
Discount
Military Discounts
Metro Station
Columbia Heights, Georgia Ave-Petworth
Parking
Self
Valet
WO In/Out Privileges
Metro Line
Green, Yellow
Payment Options
Discover, MasterCard, Visa
CONTACT
3400 Georgia Ave. NW
Washington, DC 20010
United States
(202) 629-4339
info@hookhall.com
- The Main Hall
- The Deck
- The Stern
- The Crow's Nest
- The Full Ship
- The Cabanas
- The Grand Cabana
- The Petite Cabana
- 113 x 54
- 100 x 48
- 75 x 54
- 60 x 30
- x
- x
- x
- x
- 7500.00
- 6500.00
- 4000.00
- 1800.00
- 14300.00
- 25
- 25
- 25
- 700
- 675
- 400
- 50
- 1375
- 25
- 50
- 12
- 675
- 550
- 375
- 40
- 1225
- 500
- 375
- 200
- 30
- 875
- 400
- 325
- 175
- 35
- 725


