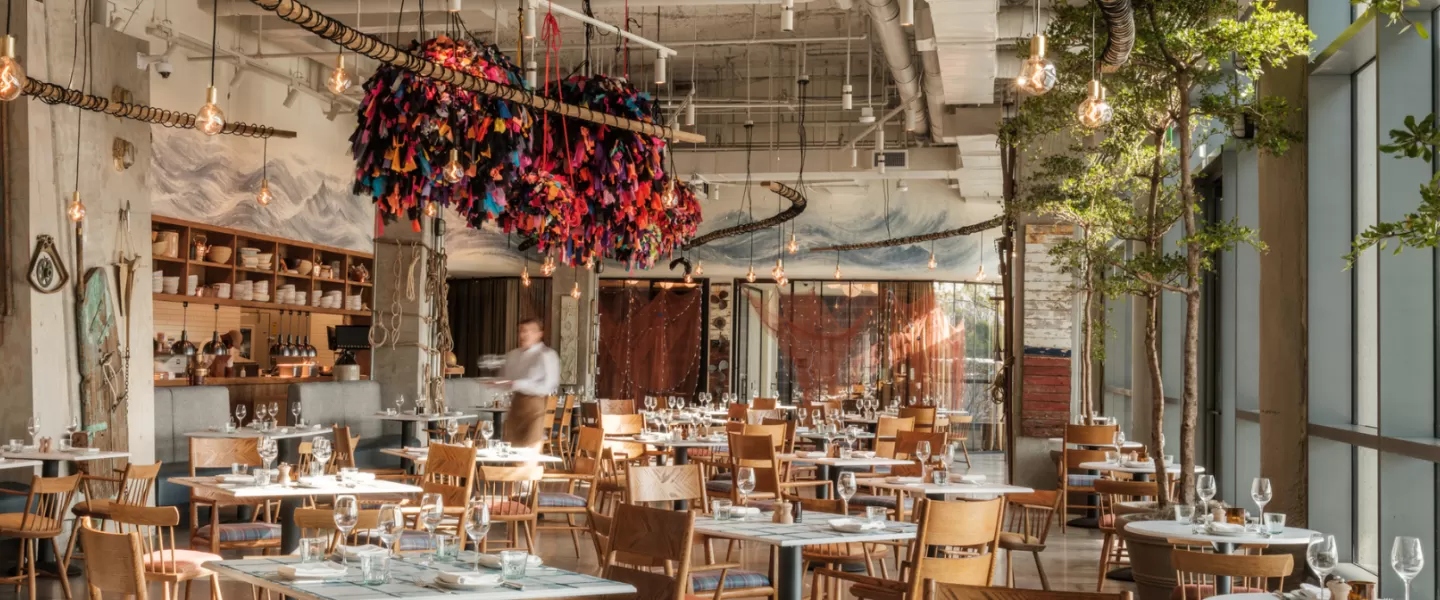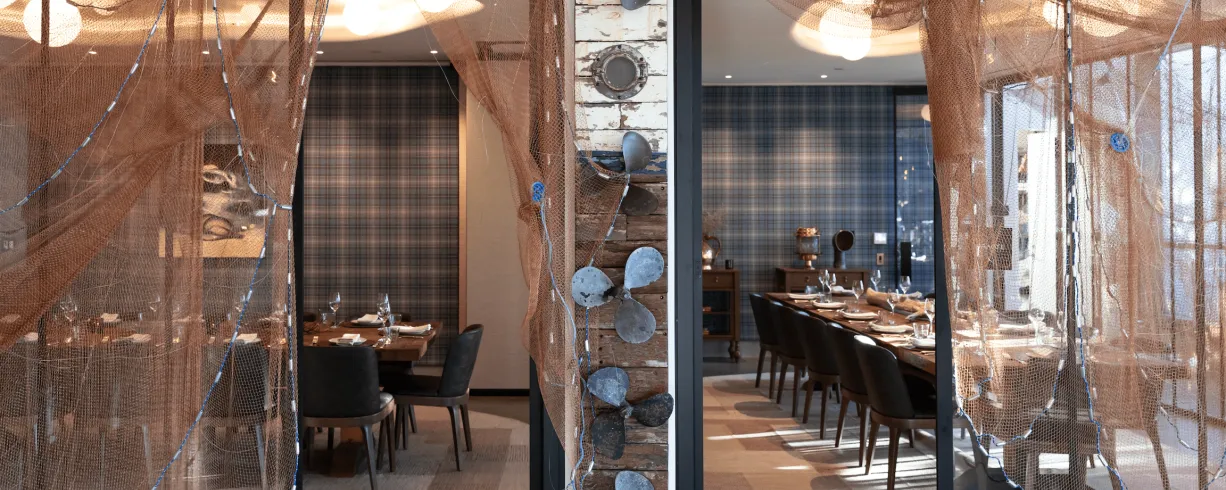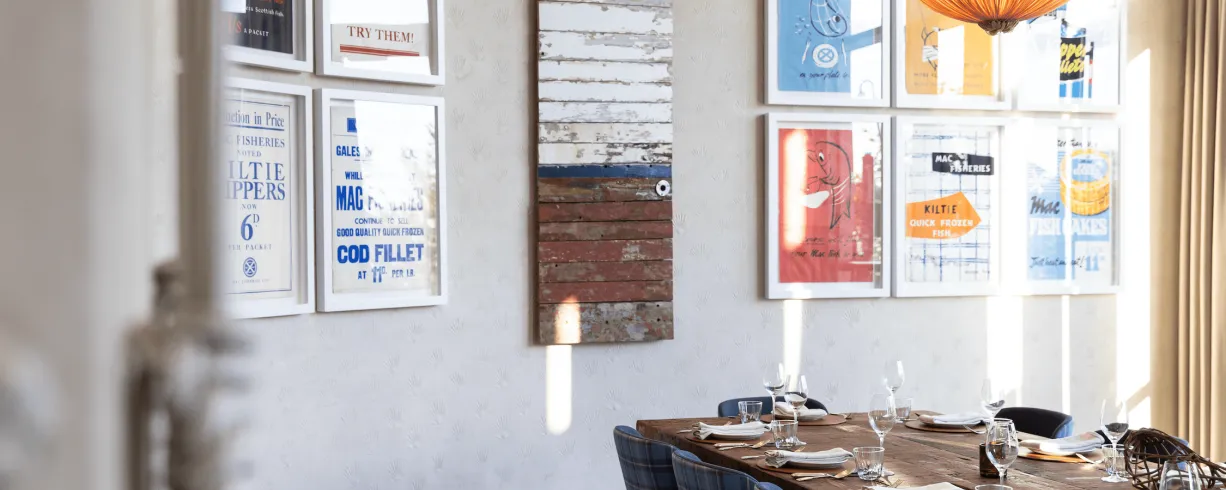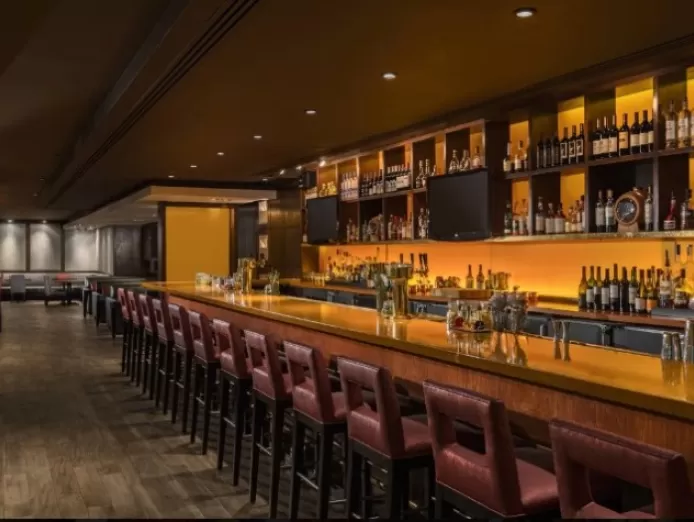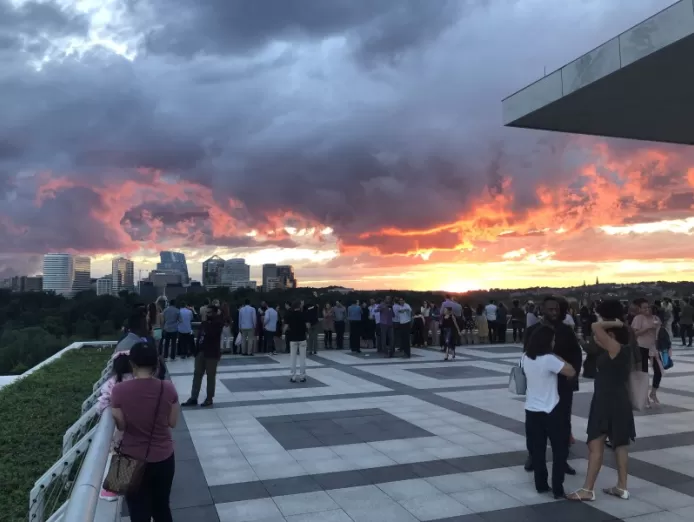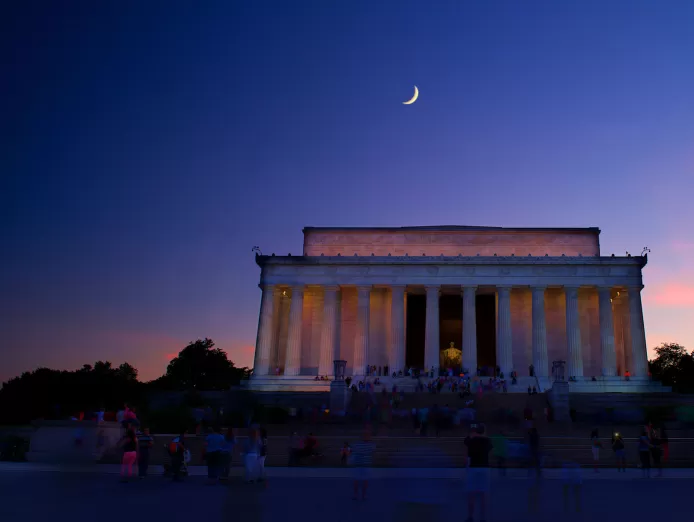Immerse yourself in surroundings inspired by the history of the Potomac with a hint of Scottish flair to remind us of our origins.
Gather groups in one of our collection of private rooms: with screens and WiFi, and a variety of combinations according to the format of your meeting, our bespoke designs and creative flair to add a unique backdrop to every event. Each room has its own story to tell and has a variety of set menus available for meetings over lunch, dinner or drinks.
The Rooms:
We have three private dining rooms to choose from. The smaller, interconnected Ballater Rooms can be reserved individually (seating 12 guests each) or combined to host up to 26 guests. Featuring glass paneling, repurposed fishing-net curtains, tartan-accented walls, and views of the boats on the Potomac, these rooms bring charm and character to every gathering.
Our principal private dining space, The Boat Room, features a 200-year-old handcrafted timber table built in part from decommissioned ships. Seating up to 26 guests, the room overlooks The Wharf Terrace and is crowned by a striking suspended boat installation. Original Mac Fisheries posters add further depth and storytelling to the setting.
For larger events, Fish Shop is available for exclusive hire, accommodating up to 80 guests seated or 300 for a cocktail-style reception. With three private rooms, a welcoming bar, and a spacious main dining area, our venue offers exceptional versatility.
Amenities
- Beer/Wine
- Buyouts
- Full Bar
- Private Dining
- Set Menu
- Takeout
- Full Menu
- Semi-Private dining
- Group Dining
- Open to public
- ADA compliant
- Sustainability District Member
Additional Information
Total Meeting Space Sq. Ft
0
Largest Capacities
Banquet capacity: 24, Reception capacity: 80
Distance to Metro
0.30 Miles
Distance to Conv Center
3.10 Miles
Floorplans
Pool
None
Cuisine
Contemporary, Seafood
Seating Capacity
180
Metro Station
Waterfront
Parking
Self
Valet
N/A
Metro Line
Green
CONTACT
- The Boat Room
- The Ballater Room - East
- The Ballater Room - West
- The Ballater Rooms (East & West)
- x
- x
- x
- x
- 50
- 30
- 26
- 12
- 12
- 24

